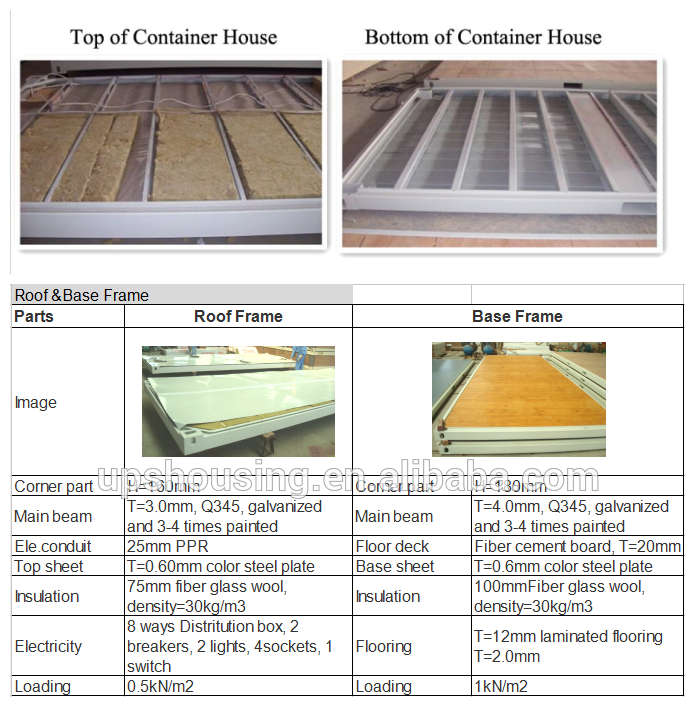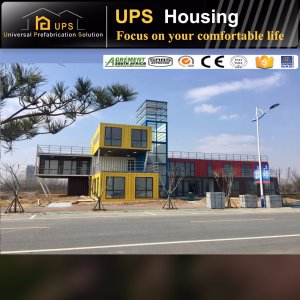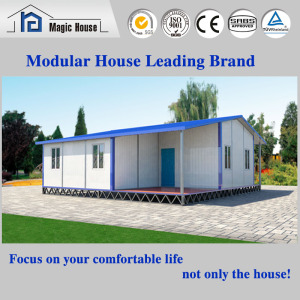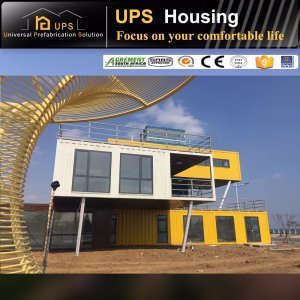20 Feet Steel Structure Luxury ISO Certificated Prefabricated House Container
-
Price:
Negotiable
- minimum:
- Total supply:
-
Delivery term:
The date of payment from buyers deliver within days
-
seat:
Shandong
-
Validity to:
Long-term effective
-
Last update:
2017-09-16 18:56
-
Browse the number:
118
+
Shandong UPS Housing Project Co., Ltd.
- Contactaixin:
Mr. William Xu(Mr.)
-
Email:
telephone:
phone:

-
Arrea:
Shandong
Address:No. 1203 Room, Sinolook Building A, Weifang, Shandong, China
- Website:
+
20 Feet Steel Structure Luxury ISO Certificated Prefabricated House Container
Model No.: HH-102
Container house refers to a house with windows and doors, reconstructed a little with containers as basic materials.
Such container houses are commonly found in the construction sites and used as dormitories for workers.
Such container houses are commonly found in the construction sites and used as dormitories for workers.

| Outside Size | 6058mm(L)*2438mm(W)*2891mm(H) |
| Roof Board | Corrugated Steel Plate |
| Wall Panel | 75mm thickness Panel |
| Floor | 18mm Mgo Board |
| Door | 900mm*2000mm |
| Window | W800mm*H1000mm PVC |
| Frame | Q235 |
| Material | All Steel Galvanized |
Roof & Base Frame of Container House

Introduction of the bottom of the container house
Frame made of Q345 steel board, seamless bended, seamless welded, surface galvanized. Painted with
anticorrosive paints, laying materials: laminate board, PVC board, blockboard, cement fiber board etc.
Introduction of the Wall System
Consists of 0.42mm colored steel sheets on both sides or one 0.42 colored sheet and one 0.42mm stainless
sheet, integrated with EPS\ROCK WOOL etc. The thickness of the external wall is 75mm, and the internal
wall is 50mm. The density of the EPS is 12kg\m³, the density of the rock wool is 100kg\m³. And the color
of the wall is as per the clients' demands.
Wall system series
1. Standard wood pattern wall panel
2. Standard blue wall panel
3. Inner door standard wall panel
4. External door(steel security door)fitted with standard yellow wall panel
5. External door(steel security door)fitted with standard block pattern wall panel
6. External door(steel security door)fitted with standard blue wall panel
7. Window(PVC aluminium alloy window) fitted in the standard wall panel) size:800*1,000mm
8. Window(PVC aluminium alloy window) fitted in the standard wooden pattern wall panel)
size:800*1,000mm
Advantage of Container House:
1. Perfect for modular/prefab site offices,cabins,warehouse,villa,toliet,shop,hotel,camp,office.
2.Efficient, low cost designs that can be customized for end user requirements.
3.Easy for low skilled workers to assemble.
4.The light steel frame structure is strong and reliable.
5.Many modular units can be stacked and linked together to create more space.
6.Neat inside: plumbing and wires are hidden into the sandwich panel.
Packing & Shipping:
1.Checking
Carefully check the shipping list. making sure no mistake.
2.Packing
Option one: a standard container house packed in one flat pack,One 40 HQ' Container Can load 6 sets.

Container house fast assembling:

Frame made of Q345 steel board, seamless bended, seamless welded, surface galvanized. Painted with
anticorrosive paints, laying materials: laminate board, PVC board, blockboard, cement fiber board etc.
Introduction of the Wall System
Consists of 0.42mm colored steel sheets on both sides or one 0.42 colored sheet and one 0.42mm stainless
sheet, integrated with EPS\ROCK WOOL etc. The thickness of the external wall is 75mm, and the internal
wall is 50mm. The density of the EPS is 12kg\m³, the density of the rock wool is 100kg\m³. And the color
of the wall is as per the clients' demands.
Wall system series
1. Standard wood pattern wall panel
2. Standard blue wall panel
3. Inner door standard wall panel
4. External door(steel security door)fitted with standard yellow wall panel
5. External door(steel security door)fitted with standard block pattern wall panel
6. External door(steel security door)fitted with standard blue wall panel
7. Window(PVC aluminium alloy window) fitted in the standard wall panel) size:800*1,000mm
8. Window(PVC aluminium alloy window) fitted in the standard wooden pattern wall panel)
size:800*1,000mm
Advantage of Container House:
1. Perfect for modular/prefab site offices,cabins,warehouse,villa,toliet,shop,hotel,camp,office.
2.Efficient, low cost designs that can be customized for end user requirements.
3.Easy for low skilled workers to assemble.
4.The light steel frame structure is strong and reliable.
5.Many modular units can be stacked and linked together to create more space.
6.Neat inside: plumbing and wires are hidden into the sandwich panel.
Packing & Shipping:
1.Checking
Carefully check the shipping list. making sure no mistake.
2.Packing
Option one: a standard container house packed in one flat pack,One 40 HQ' Container Can load 6 sets.

Container house fast assembling:

Shandong UPS Housing Project Company established in 2017, which is the branch factory of Huahong Company. We are proressional in Modular House, which has temporary house and residential house. For temporary house, we can do labor dormitory, camping, refugee house; For residential house, we can do common family house and villa house. We can also provide construction materials, including ALC board, fiber cement board and MGO board, etc. Our company has obtained 11 national patents on designs of modular building system. We can offer OEM service to you with our experienced engineering team. Our producing capacity is 5500m2 foam cement panel and 6000m2 sandwich panel per day, which already supported government projects in India, Suriname, Niger and Cameroon, and other projects more than 20 countries. We focus on your comfortable life, not only a house. |
Factory Workshop:

Projects in World:

other products




